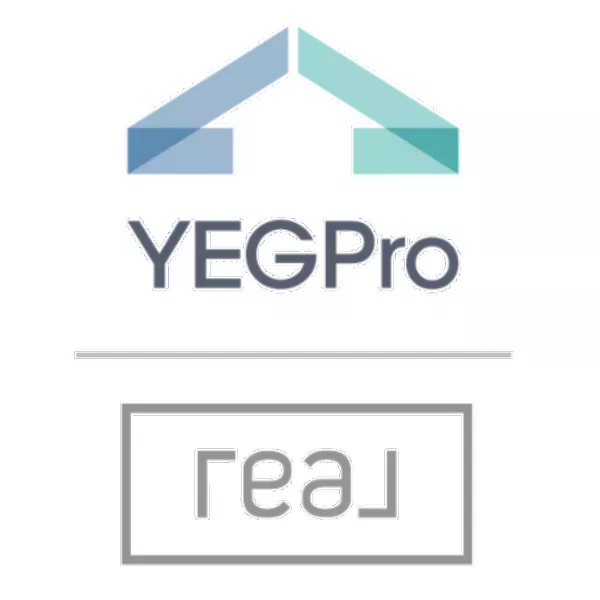
3 Beds
2.5 Baths
2,239 SqFt
3 Beds
2.5 Baths
2,239 SqFt
Key Details
Property Type Single Family Home
Sub Type Detached Single Family
Listing Status Active
Purchase Type For Sale
Square Footage 2,239 sqft
Price per Sqft $267
MLS® Listing ID E4465499
Bedrooms 3
Full Baths 2
Half Baths 1
Year Built 2025
Property Sub-Type Detached Single Family
Property Description
Location
Province AB
Zoning Zone 24
Rooms
Basement Full, Unfinished
Separate Den/Office true
Interior
Interior Features ensuite bathroom
Heating Forced Air-1, Natural Gas
Flooring Carpet, Vinyl Plank
Fireplaces Type Insert
Fireplace true
Appliance Dishwasher-Built-In, Garage Control, Hood Fan, Refrigerator, Stove-Electric
Exterior
Exterior Feature Schools, Shopping Nearby
Community Features Closet Organizers, No Animal Home, No Smoking Home, See Remarks
Roof Type Asphalt Shingles
Total Parking Spaces 4
Garage true
Building
Story 2
Foundation Concrete Perimeter
Architectural Style 2 Storey
Others
Tax ID 0040125404
Ownership Private

GET MORE INFORMATION







