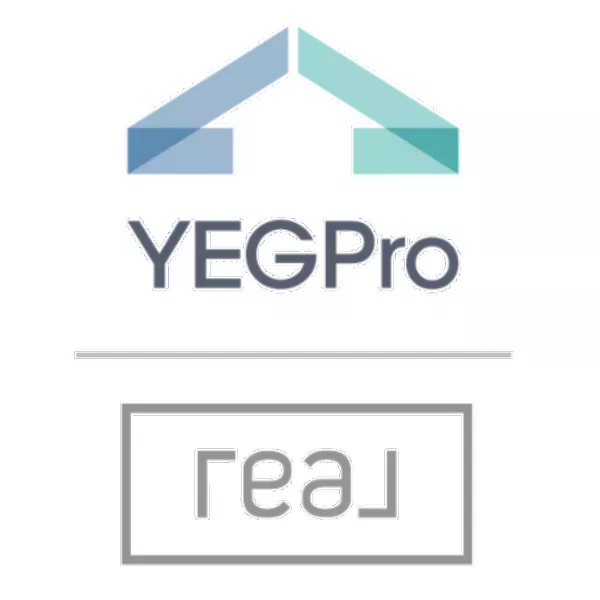
4 Beds
2.5 Baths
1,283 SqFt
4 Beds
2.5 Baths
1,283 SqFt
Key Details
Property Type Single Family Home
Sub Type Detached Single Family
Listing Status Active
Purchase Type For Sale
Square Footage 1,283 sqft
Price per Sqft $335
MLS® Listing ID E4465454
Bedrooms 4
Full Baths 2
Half Baths 1
Year Built 1973
Lot Size 6,488 Sqft
Acres 0.14893995
Property Sub-Type Detached Single Family
Property Description
Location
Province AB
Zoning Zone 61
Rooms
Basement Full, Partially Finished
Interior
Interior Features ensuite bathroom
Heating Forced Air-1, Natural Gas
Flooring Linoleum, Vinyl Plank
Appliance Dishwasher-Built-In, Dryer, Garage Control, Garage Opener, Refrigerator, Stove-Electric, Washer
Exterior
Exterior Feature Fenced, Landscaped, Level Land, Paved Lane, Playground Nearby, Schools, Shopping Nearby
Community Features Hot Water Natural Gas, Parking-Extra, Vinyl Windows
Roof Type Asphalt Shingles
Garage true
Building
Story 3
Foundation Concrete Perimeter
Architectural Style 4 Level Split
Others
Tax ID 0010434314
Ownership Private

GET MORE INFORMATION







