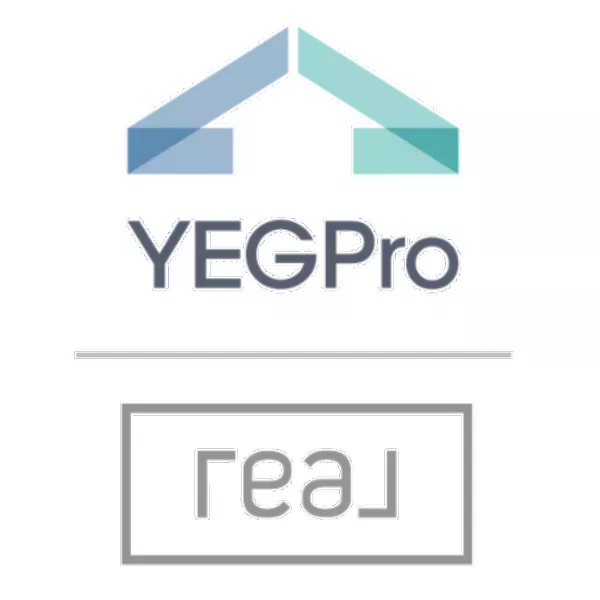
4 Beds
2 Baths
1,094 SqFt
4 Beds
2 Baths
1,094 SqFt
Key Details
Property Type Single Family Home
Sub Type Detached Single Family
Listing Status Active
Purchase Type For Sale
Square Footage 1,094 sqft
Price per Sqft $215
MLS® Listing ID E4465442
Bedrooms 4
Full Baths 1
Half Baths 2
Year Built 1978
Property Sub-Type Detached Single Family
Property Description
Location
Province AB
Zoning Zone 60
Rooms
Basement Full, Finished
Interior
Interior Features ensuite bathroom
Heating Forced Air-1, Natural Gas
Flooring Carpet, Linoleum
Appliance Dishwasher-Built-In, Dryer, Refrigerator, Storage Shed, Stove-Electric, Washer
Exterior
Exterior Feature See Remarks
Community Features Insulation-Upgraded, No Smoking Home, Sunroom, Vinyl Windows, Wet Bar
Roof Type Asphalt Shingles
Garage true
Building
Story 2
Foundation Concrete Perimeter
Architectural Style Bungalow
Others
Tax ID 0014241509
Ownership Private

GET MORE INFORMATION







