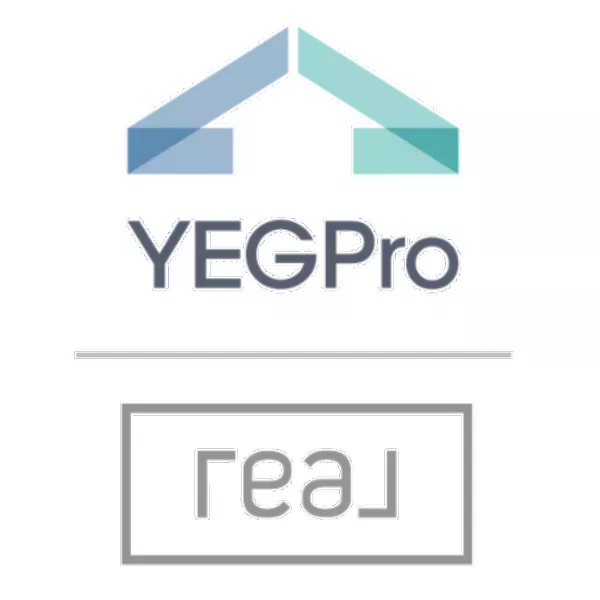
4 Beds
3 Baths
1,606 SqFt
4 Beds
3 Baths
1,606 SqFt
Key Details
Property Type Single Family Home
Sub Type Detached Single Family
Listing Status Active
Purchase Type For Sale
Square Footage 1,606 sqft
Price per Sqft $513
MLS® Listing ID E4465429
Bedrooms 4
Full Baths 3
Year Built 2011
Lot Size 9,462 Sqft
Acres 0.21723253
Property Sub-Type Detached Single Family
Property Description
Location
Province AB
Zoning Zone 91
Rooms
Basement Full, Finished
Interior
Interior Features ensuite bathroom
Heating Forced Air-1, In Floor Heat System, Natural Gas
Flooring Carpet, Ceramic Tile, Hardwood
Appliance Air Conditioning-Central, Alarm/Security System, Dishwasher-Built-In, Garage Opener, Microwave Hood Fan, Refrigerator, Storage Shed, Stove-Electric, Vacuum System Attachments
Exterior
Exterior Feature Fenced, Low Maintenance Landscape, Playground Nearby, Schools
Community Features Air Conditioner, Deck, No Animal Home, No Smoking Home, HRV System
Roof Type Asphalt Shingles
Garage true
Building
Story 2
Foundation Concrete Perimeter
Architectural Style Bungalow
Others
Tax ID 0034847301
Ownership Private

GET MORE INFORMATION







