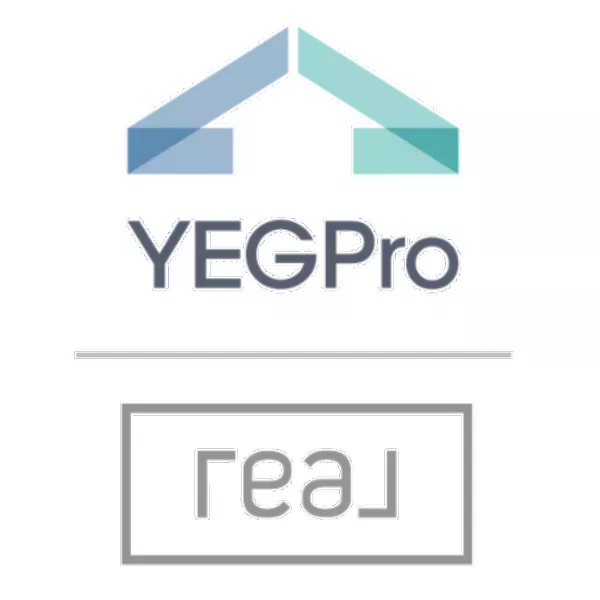
4 Beds
4 Baths
2,175 SqFt
4 Beds
4 Baths
2,175 SqFt
Key Details
Property Type Single Family Home
Sub Type Detached Single Family
Listing Status Active
Purchase Type For Sale
Square Footage 2,175 sqft
Price per Sqft $291
MLS® Listing ID E4465394
Bedrooms 4
Full Baths 4
Year Built 1983
Property Sub-Type Detached Single Family
Property Description
Location
Province AB
Zoning Zone 24
Rooms
Basement Full, Finished
Separate Den/Office true
Interior
Interior Features ensuite bathroom
Heating Forced Air-1, Natural Gas
Flooring Laminate Flooring
Fireplaces Type Insert
Fireplace true
Appliance Dishwasher-Built-In, Dryer-Two, Refrigerators-Two, Stoves-Two, Washers-Two, Microwave Hood Fan-Two, Hot Tub
Exterior
Exterior Feature Fenced, Landscaped, Public Transportation, Schools
Community Features Detectors Smoke, Hot Tub
Roof Type Vinyl Shingles
Garage true
Building
Story 3
Foundation Concrete Perimeter
Architectural Style 2 Storey
Others
Tax ID 0011286994
Ownership Private

GET MORE INFORMATION







