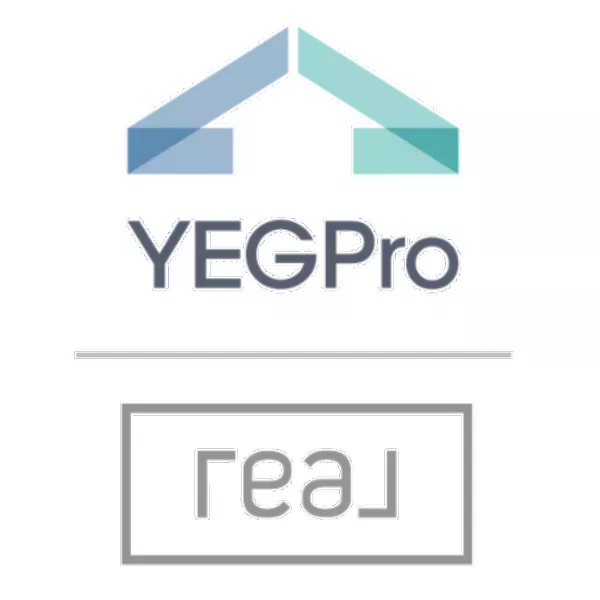
3 Beds
2 Baths
1,100 SqFt
3 Beds
2 Baths
1,100 SqFt
Key Details
Property Type Single Family Home
Sub Type Detached Single Family
Listing Status Active
Purchase Type For Sale
Square Footage 1,100 sqft
Price per Sqft $304
MLS® Listing ID E4465366
Bedrooms 3
Full Baths 2
Year Built 1963
Property Sub-Type Detached Single Family
Property Description
Location
Province AB
Zoning Zone 24
Rooms
Basement Full, Partially Finished
Interior
Interior Features ensuite bathroom
Heating Forced Air-1, Natural Gas
Flooring Hardwood, Linoleum, Non-Ceramic Tile
Appliance Air Conditioning-Central, Dishwasher-Built-In, Dryer, Refrigerator, Stove-Gas, Washer, Window Coverings
Exterior
Exterior Feature Backs Onto Park/Trees, Fenced, Golf Nearby, Playground Nearby, Public Transportation, Schools, Shopping Nearby
Community Features Air Conditioner, Deck, Parking-Extra, Skylight, Vinyl Windows
Roof Type Tar & Gravel
Garage true
Building
Story 3
Foundation Concrete Perimeter
Architectural Style 4 Level Split
Others
Tax ID 0010779651
Ownership Estate Trust

GET MORE INFORMATION







