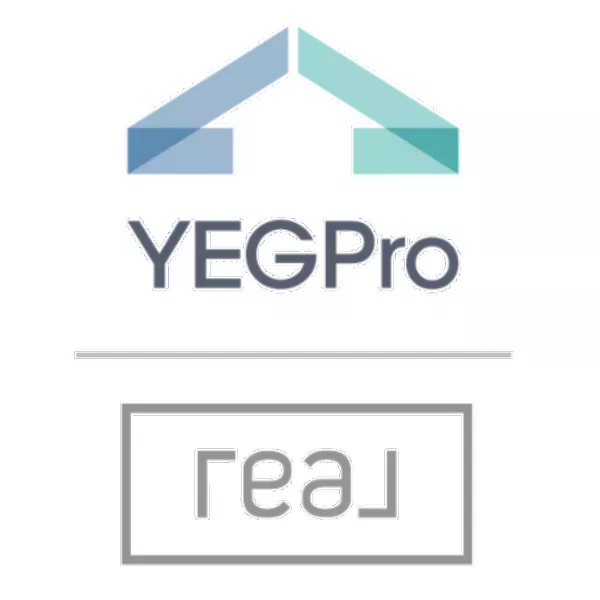
3 Beds
3.5 Baths
2,136 SqFt
3 Beds
3.5 Baths
2,136 SqFt
Key Details
Property Type Single Family Home
Sub Type Detached Single Family
Listing Status Active
Purchase Type For Sale
Square Footage 2,136 sqft
Price per Sqft $280
MLS® Listing ID E4465271
Bedrooms 3
Full Baths 3
Half Baths 1
Year Built 1996
Lot Size 7,099 Sqft
Acres 0.16298492
Property Sub-Type Detached Single Family
Property Description
Location
Province AB
Zoning Zone 24
Rooms
Basement Full, Finished
Interior
Interior Features ensuite bathroom
Heating Forced Air-1, Natural Gas
Flooring Carpet, Ceramic Tile, Hardwood
Fireplaces Type Marble Surround
Fireplace true
Appliance Air Conditioning-Central, Dishwasher-Built-In, Dryer, Garage Control, Garage Opener, Hood Fan, Oven-Microwave, Refrigerator, Storage Shed, Stove-Electric, Washer
Exterior
Exterior Feature Fenced, Landscaped, Public Transportation, Schools, Shopping Nearby, Stream/Pond, See Remarks
Community Features Air Conditioner, Ceiling 10 ft., Deck, Front Porch, No Animal Home, No Smoking Home
Roof Type Asphalt Shingles
Total Parking Spaces 4
Garage true
Building
Story 3
Foundation Slab
Architectural Style 2 Storey
Others
Tax ID 0018206979
Ownership Private

GET MORE INFORMATION







