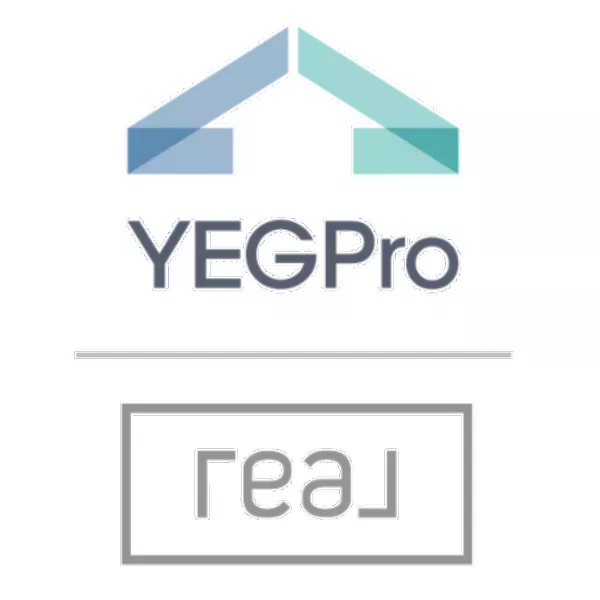
4 Beds
2.5 Baths
1,187 SqFt
4 Beds
2.5 Baths
1,187 SqFt
Key Details
Property Type Single Family Home
Sub Type Detached Single Family
Listing Status Active
Purchase Type For Sale
Square Footage 1,187 sqft
Price per Sqft $315
MLS® Listing ID E4465246
Bedrooms 4
Full Baths 2
Half Baths 1
Year Built 1974
Lot Size 6,200 Sqft
Acres 0.14232765
Property Sub-Type Detached Single Family
Property Description
Location
Province AB
Zoning Zone 61
Rooms
Basement Full, Finished
Interior
Interior Features ensuite bathroom
Heating Forced Air-1, Natural Gas
Flooring Ceramic Tile, Hardwood, Laminate Flooring
Fireplace false
Appliance Dishwasher-Built-In, Dryer, Freezer, Microwave Hood Fan, Storage Shed, Stove-Electric, Washer, Window Coverings, Refrigerators-Two
Exterior
Exterior Feature Back Lane, Fenced, Schools
Community Features Deck, Fire Pit, Vinyl Windows
Roof Type Asphalt Shingles
Garage true
Building
Story 2
Foundation Concrete Perimeter
Architectural Style Bungalow
Schools
Elementary Schools Bon Accord School
Middle Schools Lilian Schick
Others
Tax ID 0016902785
Ownership Private

GET MORE INFORMATION







