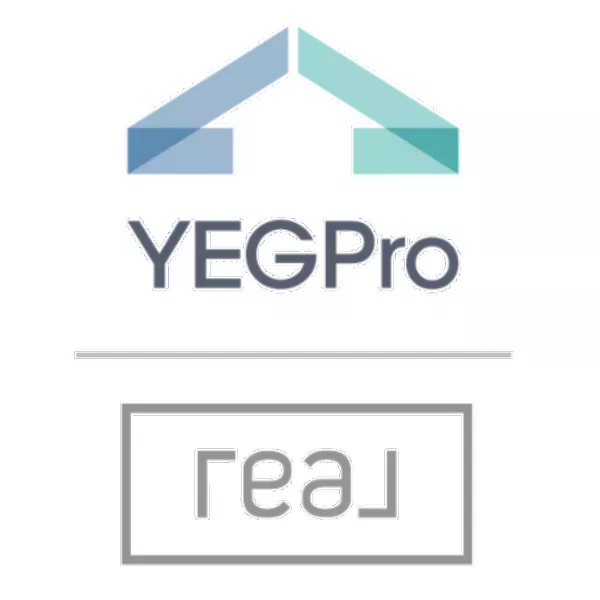
3 Beds
2.5 Baths
1,069 SqFt
3 Beds
2.5 Baths
1,069 SqFt
Key Details
Property Type Single Family Home
Sub Type Detached Single Family
Listing Status Active
Purchase Type For Sale
Square Footage 1,069 sqft
Price per Sqft $349
MLS® Listing ID E4465209
Bedrooms 3
Full Baths 2
Half Baths 1
Year Built 1973
Lot Size 5,500 Sqft
Acres 0.12625895
Property Sub-Type Detached Single Family
Property Description
Location
Province AB
Zoning Zone 81
Rooms
Basement Full, Partially Finished
Interior
Interior Features ensuite bathroom
Heating Forced Air-1, Natural Gas
Flooring Vinyl Plank
Appliance Dishwasher-Built-In, Dryer, Garage Control, Garage Opener, Hood Fan, Refrigerator, Stove-Electric, Washer
Exterior
Exterior Feature Airport Nearby, Back Lane, Fenced, Partially Landscaped, Paved Lane, Playground Nearby, Public Swimming Pool, Public Transportation, Schools, Shopping Nearby
Community Features Deck
Roof Type Asphalt Shingles
Garage true
Building
Story 2
Foundation Concrete Perimeter
Architectural Style Bungalow
Others
Tax ID 0020319893
Ownership Private

GET MORE INFORMATION







