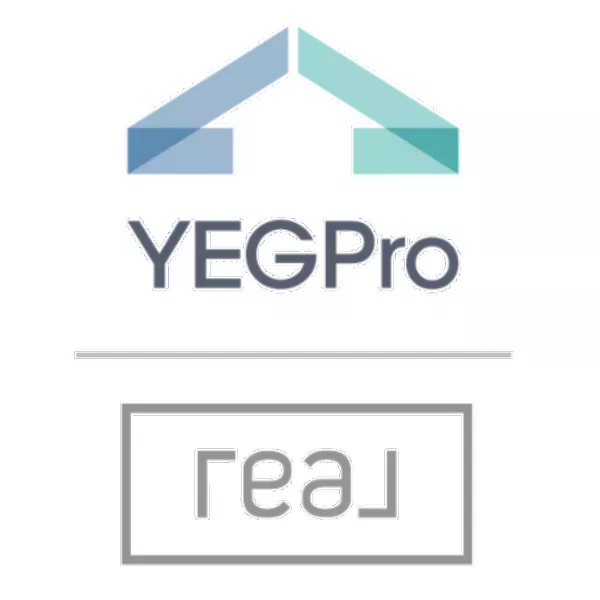
4 Beds
2.5 Baths
2,242 SqFt
4 Beds
2.5 Baths
2,242 SqFt
Open House
Sat Nov 15, 1:00pm - 4:00pm
Key Details
Property Type Single Family Home
Sub Type Detached Single Family
Listing Status Active
Purchase Type For Sale
Square Footage 2,242 sqft
Price per Sqft $262
MLS® Listing ID E4465093
Bedrooms 4
Full Baths 2
Half Baths 1
Year Built 2022
Lot Size 5,586 Sqft
Acres 0.12823325
Property Sub-Type Detached Single Family
Property Description
Location
Province AB
Zoning Zone 81
Rooms
Basement Full, Unfinished
Separate Den/Office true
Interior
Interior Features ensuite bathroom
Heating Forced Air-1, Natural Gas
Flooring Carpet, Ceramic Tile, Vinyl Plank
Fireplaces Type Tile Surround
Fireplace true
Appliance Air Conditioning-Central, Dishwasher-Built-In, Dryer, Garage Control, Garage Opener, Hood Fan, Refrigerator, Stove-Electric, Washer, Window Coverings
Exterior
Exterior Feature Corner Lot, Fenced, No Back Lane, Park/Reserve, Playground Nearby, Public Transportation, Schools, Shopping Nearby
Community Features Off Street Parking, On Street Parking, Air Conditioner, Ceiling 10 ft., Closet Organizers, Deck
Roof Type Asphalt Shingles
Total Parking Spaces 4
Garage true
Building
Story 2
Foundation Concrete Perimeter
Architectural Style 2 Storey
Schools
Elementary Schools Caledonia Park School
Middle Schools Leduc Composite School
High Schools Leduc Composite Highschool
Others
Tax ID 0037897766
Ownership Private

GET MORE INFORMATION







