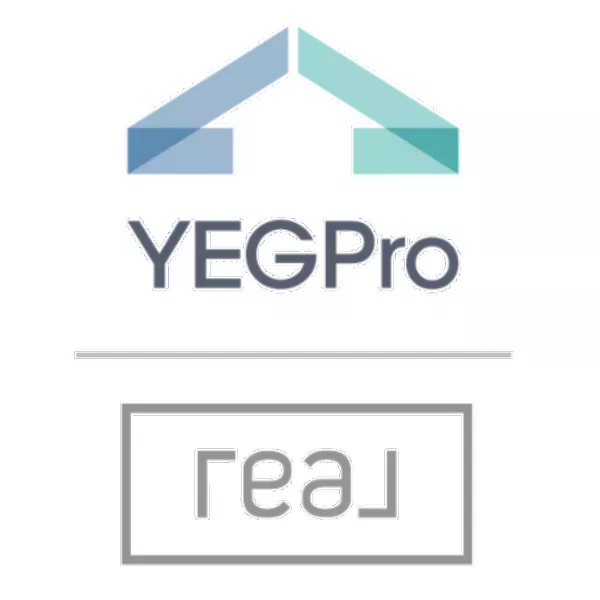
2 Beds
2 Baths
1,155 SqFt
2 Beds
2 Baths
1,155 SqFt
Open House
Sat Nov 15, 12:00pm - 2:00pm
Key Details
Property Type Townhouse
Sub Type Townhouse
Listing Status Active
Purchase Type For Sale
Square Footage 1,155 sqft
Price per Sqft $294
MLS® Listing ID E4465027
Bedrooms 2
Full Baths 2
Condo Fees $231
Year Built 2023
Lot Size 1,321 Sqft
Acres 0.030340994
Property Sub-Type Townhouse
Property Description
Location
Province AB
Zoning Zone 56
Rooms
Basement Partial, Finished
Interior
Interior Features ensuite bathroom
Heating Forced Air-1, Natural Gas
Flooring Vinyl Plank
Fireplaces Type Insert
Fireplace true
Appliance Dishwasher-Built-In, Dryer, Microwave Hood Fan, Refrigerator, Stove-Electric, Washer, Window Coverings
Exterior
Exterior Feature Airport Nearby, Landscaped, Playground Nearby, Public Transportation, Schools, Shopping Nearby
Community Features Air Conditioner, No Animal Home, No Smoking Home, Parking-Visitor
Roof Type Asphalt Shingles
Garage true
Building
Story 3
Foundation Concrete Perimeter
Architectural Style 3 Storey
Others
Tax ID 0039239348
Ownership Private

GET MORE INFORMATION







