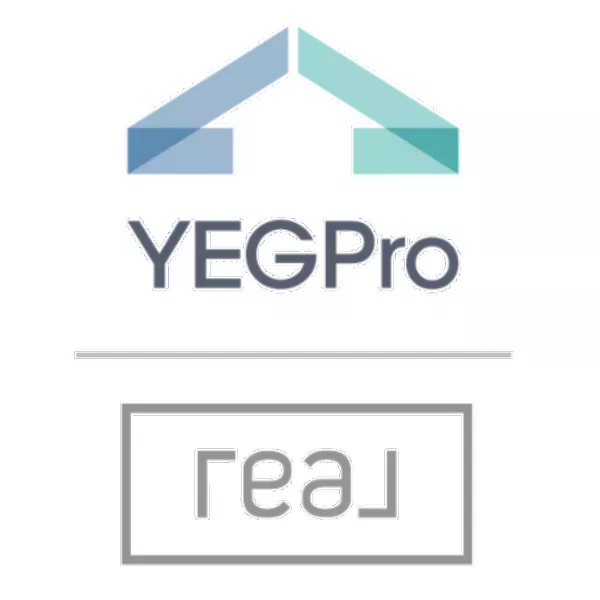
4 Beds
3 Baths
1,728 SqFt
4 Beds
3 Baths
1,728 SqFt
Key Details
Property Type Single Family Home
Sub Type Duplex
Listing Status Active
Purchase Type For Sale
Square Footage 1,728 sqft
Price per Sqft $265
MLS® Listing ID E4464982
Bedrooms 4
Full Baths 3
Year Built 2025
Property Sub-Type Duplex
Property Description
Location
Province AB
Zoning Zone 91
Rooms
Basement Full, Unfinished
Separate Den/Office true
Interior
Interior Features ensuite bathroom
Heating Forced Air-1, Natural Gas
Flooring Carpet, Ceramic Tile, Vinyl Plank
Fireplaces Type Mantel, Wall Mount, See Remarks
Fireplace true
Appliance Appliances Negotiable, Garage Control, Garage Opener, Hood Fan, See Remarks
Exterior
Exterior Feature Cul-De-Sac, Golf Nearby, No Back Lane, No Through Road, Playground Nearby, Public Transportation, Schools, Shopping Nearby, See Remarks, Partially Fenced
Community Features On Street Parking, Carbon Monoxide Detectors, Ceiling 9 ft., Closet Organizers, Detectors Smoke, Hot Water Tankless, No Animal Home, No Smoking Home, Smart/Program. Thermostat, See Remarks, HRV System, Natural Gas BBQ Hookup, 9 ft. Basement Ceiling
Roof Type Asphalt Shingles
Garage true
Building
Story 2
Foundation Concrete Perimeter
Architectural Style 2 Storey
Others
Tax ID 0035748888
Ownership Private

GET MORE INFORMATION







