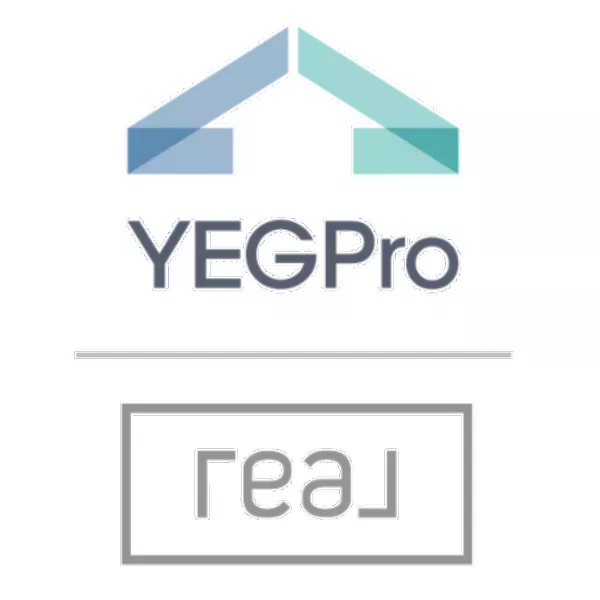
4 Beds
2.5 Baths
2,040 SqFt
4 Beds
2.5 Baths
2,040 SqFt
Key Details
Property Type Single Family Home
Sub Type Detached Single Family
Listing Status Active
Purchase Type For Sale
Square Footage 2,040 sqft
Price per Sqft $259
MLS® Listing ID E4464917
Bedrooms 4
Full Baths 2
Half Baths 1
Year Built 2012
Lot Size 8,787 Sqft
Acres 0.20173709
Property Sub-Type Detached Single Family
Property Description
Location
Province AB
Zoning Zone 81
Rooms
Basement Full, Unfinished
Separate Den/Office false
Interior
Interior Features ensuite bathroom
Heating Forced Air-1, In Floor Heat System, Natural Gas
Flooring Carpet, Ceramic Tile
Fireplace false
Appliance Dishwasher-Built-In, Dryer, Garage Control, Garage Opener, Refrigerator, Stove-Gas, Washer, Window Coverings
Exterior
Exterior Feature Airport Nearby, Fenced, Flat Site, Fruit Trees/Shrubs, Landscaped, Level Land, Playground Nearby, Schools
Community Features Air Conditioner, Deck, Detectors Smoke, Exterior Walls- 2"x6", Vinyl Windows, See Remarks
Roof Type Asphalt Shingles
Garage true
Building
Story 2
Foundation Concrete Perimeter
Architectural Style 2 Storey
Schools
Elementary Schools East Elementary
Middle Schools Leduc Junior High
High Schools Leduc Composite/Ctk
Others
Tax ID 0034596487
Ownership Private

GET MORE INFORMATION







