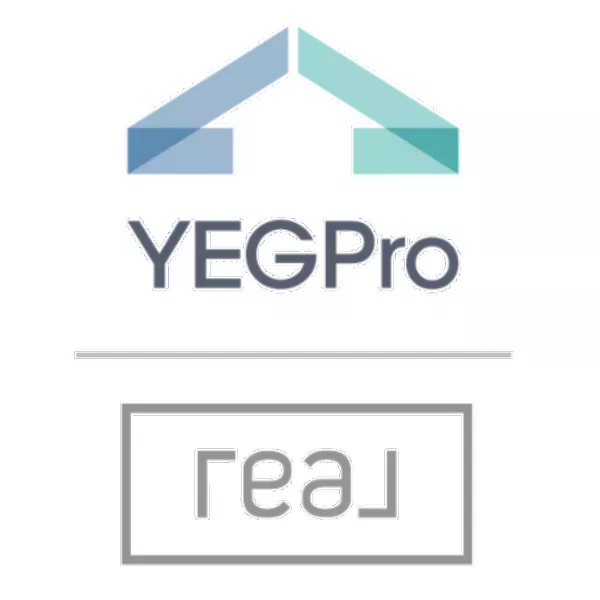
4 Beds
3.5 Baths
1,708 SqFt
4 Beds
3.5 Baths
1,708 SqFt
Key Details
Property Type Single Family Home
Sub Type Detached Single Family
Listing Status Active
Purchase Type For Sale
Square Footage 1,708 sqft
Price per Sqft $286
MLS® Listing ID E4464719
Bedrooms 4
Full Baths 3
Half Baths 1
Year Built 2017
Lot Size 3,000 Sqft
Acres 0.068868294
Property Sub-Type Detached Single Family
Property Description
Location
Province AB
Zoning Zone 81
Rooms
Basement Full, Finished
Separate Den/Office false
Interior
Interior Features ensuite bathroom
Heating Forced Air-1, Natural Gas
Flooring Carpet, Vinyl Plank
Fireplaces Type Mantel
Fireplace true
Appliance Air Conditioning-Central, Dishwasher-Built-In, Dryer, Hood Fan, Refrigerator, Stove-Gas, Washer
Exterior
Exterior Feature Airport Nearby, Back Lane, Fenced, Flat Site, Golf Nearby, Landscaped, Level Land, Low Maintenance Landscape, Playground Nearby, Schools, Shopping Nearby
Community Features On Street Parking, Air Conditioner, Ceiling 9 ft., Exterior Walls- 2"x6", Hot Water Electric, Low Flw/Dual Flush Toilet, No Smoking Home, Wet Bar
Roof Type Asphalt Shingles
Garage true
Building
Story 3
Foundation Concrete Perimeter
Architectural Style 2 Storey
Others
Tax ID 0037085298
Ownership Private

GET MORE INFORMATION







