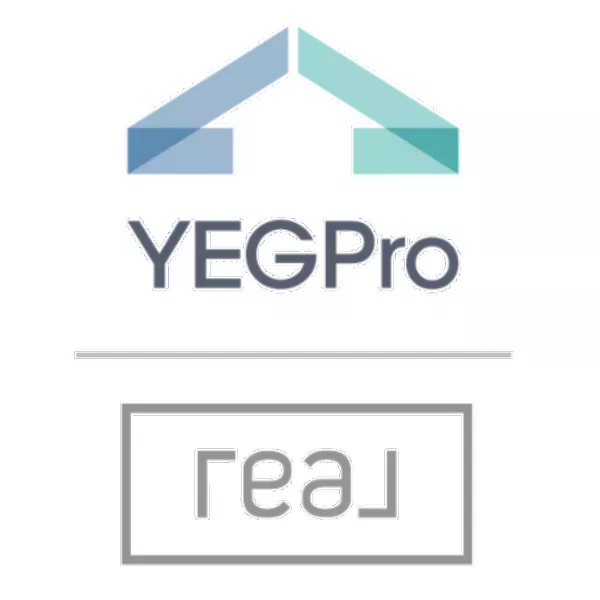
3 Beds
2.5 Baths
2,005 SqFt
3 Beds
2.5 Baths
2,005 SqFt
Open House
Sun Nov 16, 12:00pm - 5:00pm
Key Details
Property Type Single Family Home
Sub Type Detached Single Family
Listing Status Active
Purchase Type For Sale
Square Footage 2,005 sqft
Price per Sqft $289
MLS® Listing ID E4461239
Bedrooms 3
Full Baths 2
Half Baths 1
Year Built 2025
Property Sub-Type Detached Single Family
Property Description
Location
Province AB
Zoning Zone 61
Rooms
Basement Full, Unfinished
Separate Den/Office true
Interior
Interior Features ensuite bathroom
Heating Forced Air-2, Natural Gas
Flooring Carpet, Vinyl Plank
Fireplaces Type Heatilator/Fan
Fireplace true
Appliance Builder Appliance Credit
Exterior
Exterior Feature Playground Nearby, Public Transportation, Schools, Shopping Nearby
Community Features See Remarks
Roof Type Asphalt Shingles
Garage true
Building
Story 2
Foundation Concrete Perimeter
Architectural Style 2 Storey
Schools
Middle Schools Four Winds
Others
Tax ID 0039984182
Ownership Private

GET MORE INFORMATION


