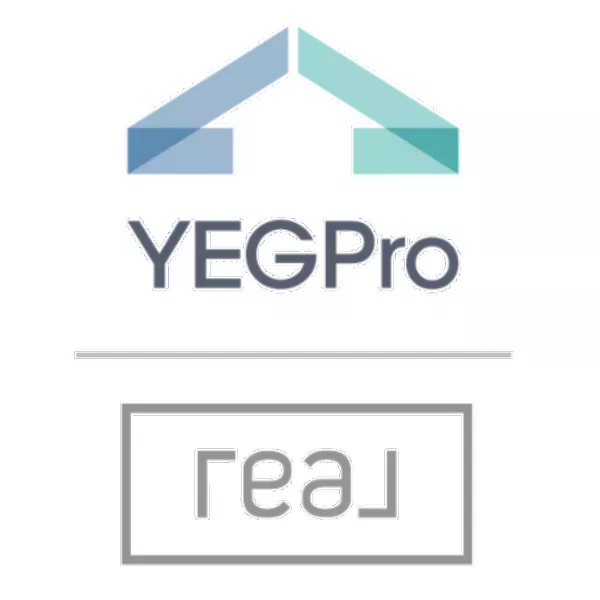
1 Bed
2.5 Baths
2,041 SqFt
1 Bed
2.5 Baths
2,041 SqFt
Key Details
Property Type Single Family Home
Sub Type Detached Single Family
Listing Status Active
Purchase Type For Sale
Square Footage 2,041 sqft
Price per Sqft $281
MLS® Listing ID E4460122
Bedrooms 1
Full Baths 2
Half Baths 1
Year Built 1999
Property Sub-Type Detached Single Family
Property Description
Location
Province AB
Zoning Zone 25
Rooms
Basement Full, Finished
Interior
Interior Features ensuite bathroom
Heating Forced Air-1, Natural Gas
Flooring Carpet, Ceramic Tile, Vinyl Plank
Appliance Air Conditioning-Central, Dishwasher-Built-In, Dryer, Garage Control, Refrigerator, Stove-Electric, Washer, Water Softener
Exterior
Exterior Feature Backs Onto Park/Trees, Creek, Fenced, Landscaped, Private Setting, Schools, Shopping Nearby, Treed Lot
Community Features Air Conditioner, Deck, Detectors Smoke, Fire Pit, Front Porch, Hot Water Natural Gas, Walkout Basement, Natural Gas BBQ Hookup
Roof Type Asphalt Shingles
Garage true
Building
Story 3
Foundation Concrete Perimeter
Architectural Style 2 Storey
Others
Tax ID 0027623263
Ownership Private

GET MORE INFORMATION


