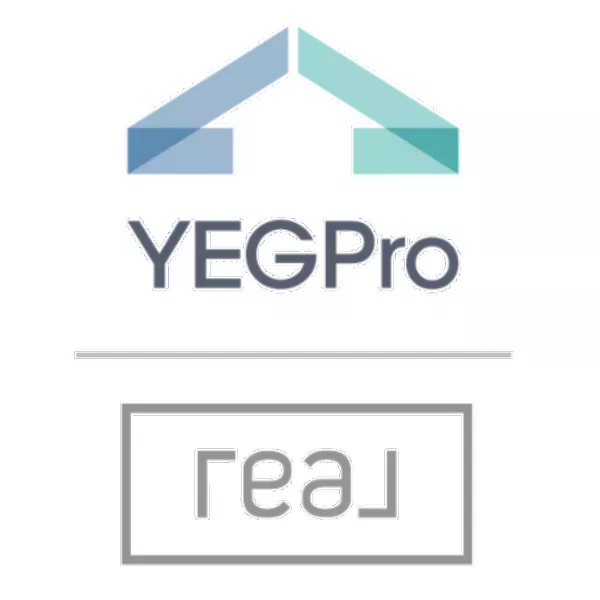
3 Beds
2 Baths
813 SqFt
3 Beds
2 Baths
813 SqFt
Key Details
Property Type Single Family Home
Sub Type Detached Single Family
Listing Status Active
Purchase Type For Sale
Square Footage 813 sqft
Price per Sqft $368
MLS® Listing ID E4459828
Bedrooms 3
Full Baths 2
Year Built 1952
Lot Size 3,960 Sqft
Acres 0.09090684
Property Sub-Type Detached Single Family
Property Description
Location
Province AB
Zoning Zone 62
Rooms
Basement Full, Partially Finished
Separate Den/Office true
Interior
Heating Forced Air-1, Natural Gas
Flooring Hardwood
Appliance Dryer, Refrigerator, Stove-Electric, Washer
Exterior
Exterior Feature Back Lane, Playground Nearby, Public Transportation, Schools, Shopping Nearby
Community Features Deck
Roof Type Asphalt Shingles
Garage true
Building
Story 1
Foundation Concrete Perimeter
Architectural Style Raised Bungalow
Others
Tax ID 0011384666
Ownership Private

GET MORE INFORMATION







