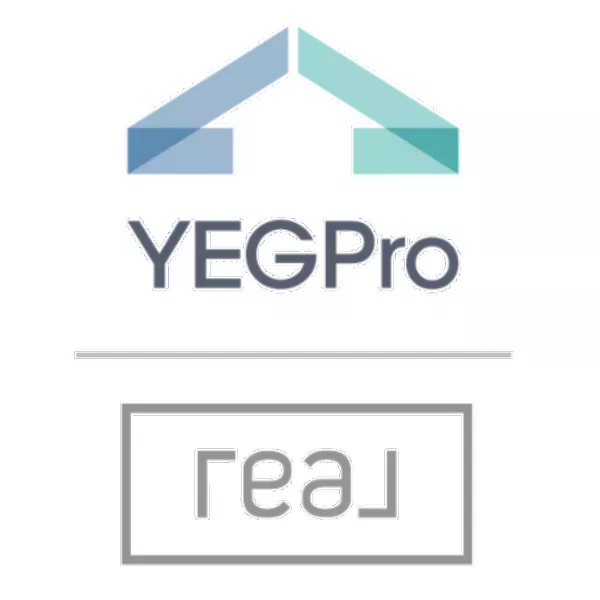
4 Beds
2.5 Baths
1,218 SqFt
4 Beds
2.5 Baths
1,218 SqFt
Key Details
Property Type Single Family Home
Sub Type Detached Single Family
Listing Status Active
Purchase Type For Sale
Square Footage 1,218 sqft
Price per Sqft $287
MLS® Listing ID E4459756
Bedrooms 4
Full Baths 2
Half Baths 1
Year Built 1979
Lot Size 8,001 Sqft
Acres 0.18367186
Property Sub-Type Detached Single Family
Property Description
Location
Province AB
Zoning Zone 70
Rooms
Basement Full, Partially Finished
Interior
Interior Features ensuite bathroom
Heating Forced Air-1, Natural Gas
Flooring Ceramic Tile, Laminate Flooring, Linoleum
Fireplaces Type Corner, Masonry
Fireplace true
Appliance Dishwasher-Built-In, Dryer, Garage Control, Refrigerator, Storage Shed, Stove-Gas, Vacuum Systems, Washer, Window Coverings, Garage Heater
Exterior
Exterior Feature Fenced, Landscaped, Playground Nearby, Schools, Shopping Nearby
Community Features See Remarks
Roof Type Asphalt Shingles
Garage true
Building
Story 3
Foundation Concrete Perimeter
Architectural Style 4 Level Split
Others
Tax ID 0011209252
Ownership Private

GET MORE INFORMATION







