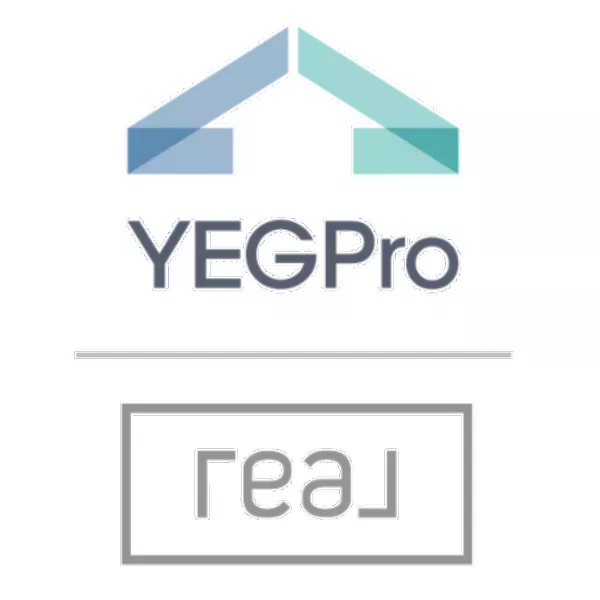
5 Beds
4.5 Baths
4,547 SqFt
5 Beds
4.5 Baths
4,547 SqFt
Open House
Sun Sep 28, 12:00pm - 3:00pm
Key Details
Property Type Single Family Home
Sub Type Detached Single Family
Listing Status Active
Purchase Type For Sale
Square Footage 4,547 sqft
Price per Sqft $220
MLS® Listing ID E4453279
Bedrooms 5
Full Baths 4
Half Baths 1
Year Built 1990
Lot Size 0.306 Acres
Acres 0.30565852
Property Sub-Type Detached Single Family
Property Description
Location
Province AB
Zoning Zone 24
Rooms
Basement See Remarks, Partially Finished
Interior
Interior Features ensuite bathroom
Heating Forced Air-1, Natural Gas
Flooring Ceramic Tile, Hardwood
Fireplaces Type Glass Door
Fireplace true
Appliance See Remarks
Exterior
Exterior Feature Backs Onto Park/Trees, Cul-De-Sac, Fruit Trees/Shrubs, Park/Reserve, Playground Nearby, Treed Lot
Community Features See Remarks
Roof Type Wood Shingles
Garage true
Building
Story 2
Foundation Concrete Perimeter
Architectural Style 2 Storey
Others
Tax ID 0011074010
Ownership Judicial Sale

GET MORE INFORMATION







