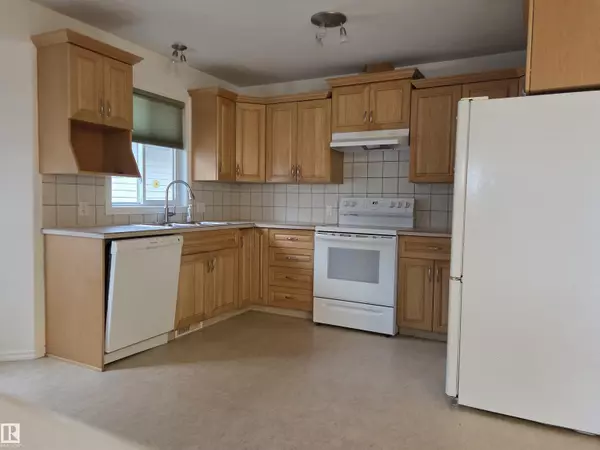4 Beds
3 Baths
1,118 SqFt
4 Beds
3 Baths
1,118 SqFt
Key Details
Property Type Single Family Home
Sub Type Detached Single Family
Listing Status Active
Purchase Type For Sale
Square Footage 1,118 sqft
Price per Sqft $290
MLS® Listing ID E4452313
Bedrooms 4
Full Baths 3
Year Built 2007
Lot Size 1,118 Sqft
Acres 0.025685692
Property Sub-Type Detached Single Family
Property Description
Location
Province AB
Zoning Zone 60
Rooms
Basement Full, Finished
Separate Den/Office false
Interior
Interior Features ensuite bathroom
Heating Forced Air-1, Natural Gas
Flooring Carpet, Laminate Flooring, Linoleum
Appliance Dishwasher-Built-In, Dryer, Fan-Ceiling, Garage Opener, Refrigerator, Storage Shed, Stove-Electric, Washer
Exterior
Exterior Feature Fenced, Level Land, Shopping Nearby
Community Features On Street Parking, Deck, Detectors Smoke, Patio, Storage Cage
Roof Type Asphalt Shingles
Garage true
Building
Story 2
Foundation Concrete Perimeter
Architectural Style Bi-Level
Schools
Elementary Schools St Paul Elementary School
Middle Schools Racette Junior Highschool
High Schools St Paul Regional High Scho
Others
Tax ID 0016535264
Ownership Agent/Seller has Interest

GET MORE INFORMATION







